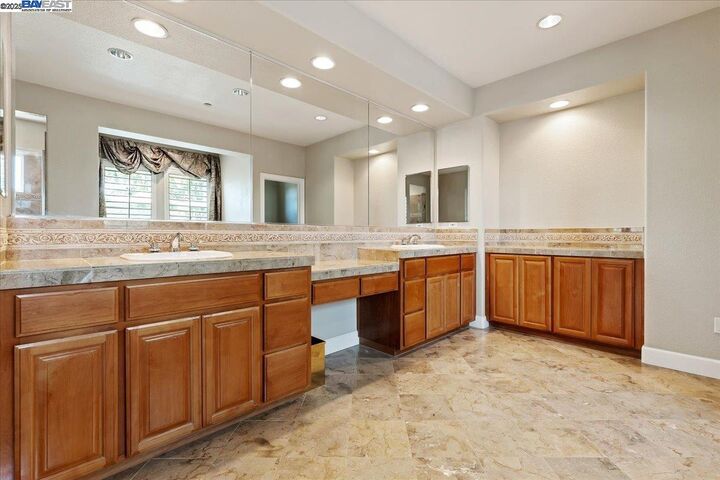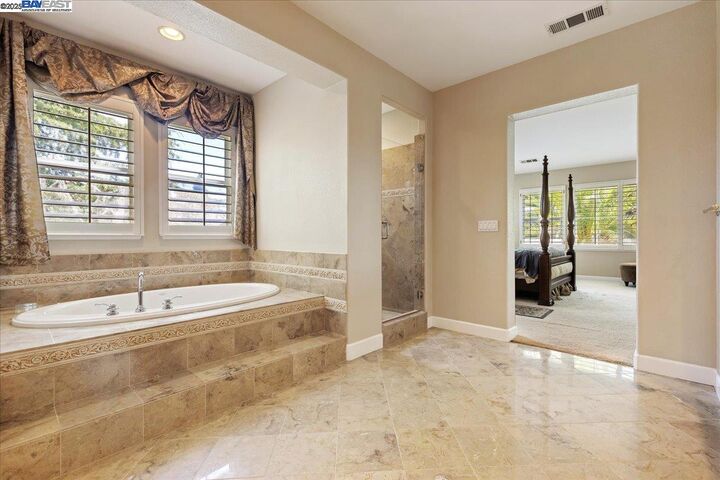


Listing Courtesy of:  bridgeMLS / Keller Williams Tri-Valley / Dan Passannante
bridgeMLS / Keller Williams Tri-Valley / Dan Passannante
 bridgeMLS / Keller Williams Tri-Valley / Dan Passannante
bridgeMLS / Keller Williams Tri-Valley / Dan Passannante 2597 Ancona Cir Livermore, CA 94550
Active (9 Days)
$2,390,000
MLS #:
41107912
41107912
Lot Size
0.27 acres
0.27 acres
Type
Single-Family Home
Single-Family Home
Year Built
2001
2001
Style
French Provincial
French Provincial
School District
Livermore Valley (925) 606-3200
Livermore Valley (925) 606-3200
County
Alameda County
Alameda County
Community
Fallbrook
Fallbrook
Listed By
Dan Passannante, Keller Williams Tri-Valley
Source
bridgeMLS
Last checked Aug 21 2025 at 8:51 AM GMT+0000
bridgeMLS
Last checked Aug 21 2025 at 8:51 AM GMT+0000
Bathroom Details
- Full Bathrooms: 4
- Partial Bathroom: 1
Interior Features
- Family Room
- Formal Dining Room
- Counter - Solid Surface
- Laundry: Gas Dryer Hookup
- Laundry: Laundry Room
- Laundry: Upper Level
- Dishwasher
- Double Oven
- Gas Range
- Plumbed for Ice Maker
- Microwave
- Oven
- Range
- Refrigerator
- Self Cleaning Oven
- Gas Water Heater
- Windows: Double Pane Windows
- Windows: Window Coverings
Kitchen
- Counter - Solid Surface
- Dishwasher
- Double Oven
- Eat-In Kitchen
- Disposal
- Gas Range/Cooktop
- Ice Maker Hookup
- Kitchen Island
- Microwave
- Oven Built-In
- Range/Oven Built-In
- Refrigerator
- Self-Cleaning Oven
Subdivision
- Fallbrook
Lot Information
- Corner Lot
- Premium Lot
Property Features
- Fireplace: 2
- Fireplace: Dining Room
- Fireplace: Family Room
- Fireplace: Gas
- Fireplace: Living Room
- Fireplace: Raised Hearth
- Fireplace: Two-Way
- Fireplace: Wood Burning
- Foundation: Slab
Heating and Cooling
- Zoned
- Central Air
Pool Information
- Possible Pool Site
Flooring
- Tile
- Carpet
Exterior Features
- Roof: Tile
Utility Information
- Sewer: Public Sewer
Garage
- Garage
Parking
- Attached
- Tandem
- Garage Door Opener
Stories
- 2
Living Area
- 3,955 sqft
Location
Estimated Monthly Mortgage Payment
*Based on Fixed Interest Rate withe a 30 year term, principal and interest only
Listing price
Down payment
%
Interest rate
%Mortgage calculator estimates are provided by Coldwell Banker Real Estate LLC and are intended for information use only. Your payments may be higher or lower and all loans are subject to credit approval.
Disclaimer: Bay East© 2025. CCAR ©2025. bridgeMLS ©2025. Information Deemed Reliable But Not Guaranteed. This information is being provided by the Bay East MLS, or CCAR MLS, or bridgeMLS. The listings presented here may or may not be listed by the Broker/Agent operating this website. This information is intended for the personal use of consumers and may not be used for any purpose other than to identify prospective properties consumers may be interested in purchasing. Data last updated at: 8/21/25 01:51



Description